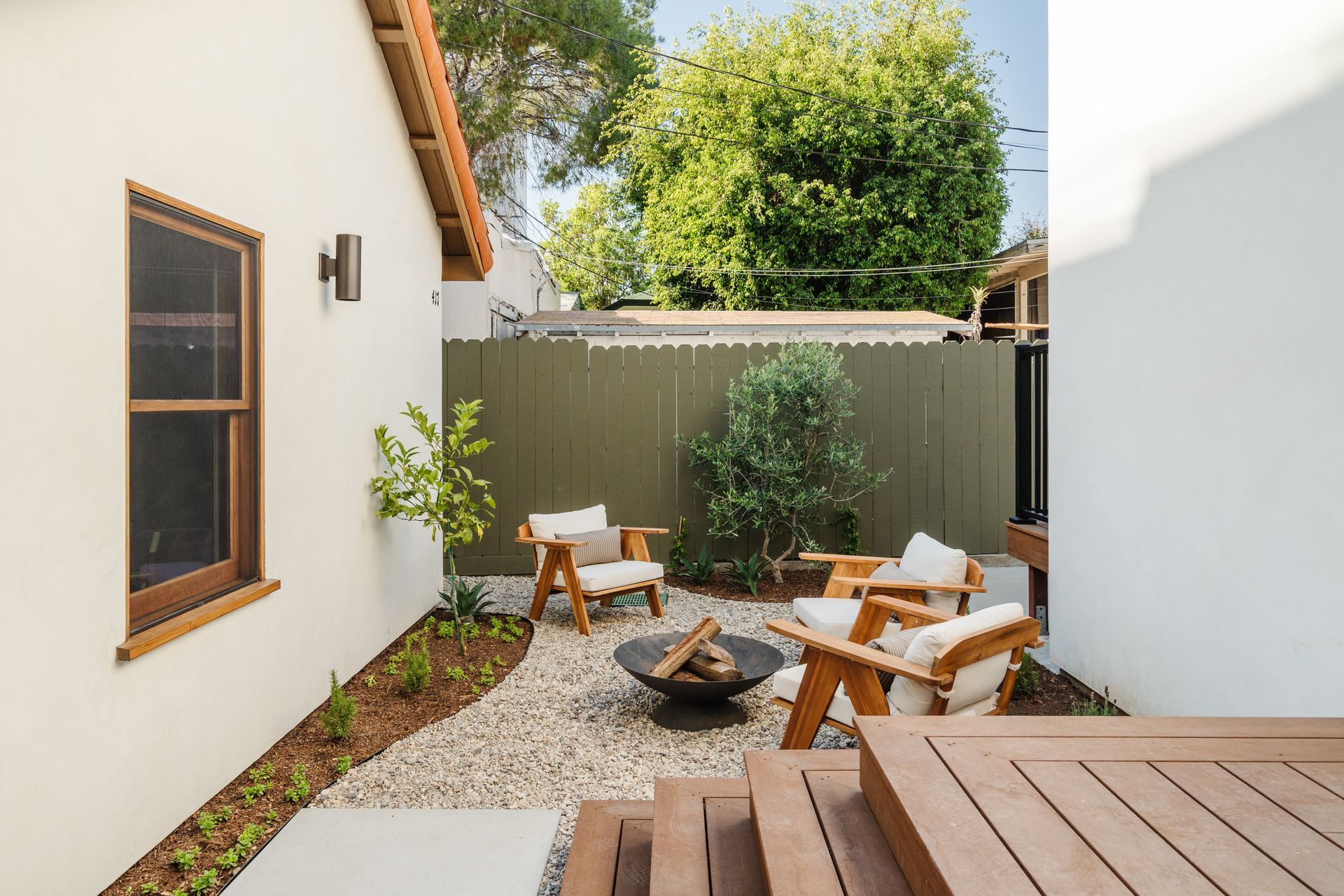Home Construction Process
Elcano’s Proven Build Process
Elcano Construction’s home building team knows that the home construction process can seem daunting. That’s why we have a clear, structured build process that guides you from early research through final inspections—so your project in Los Angeles, whether new construction or renovation, can be met with clarity and confidence.
A thoughtfully mapped-out home construction process ensures smoother timelines, better coordination among consultants, and a stronger strategy for navigating L.A.’s permitting landscape.
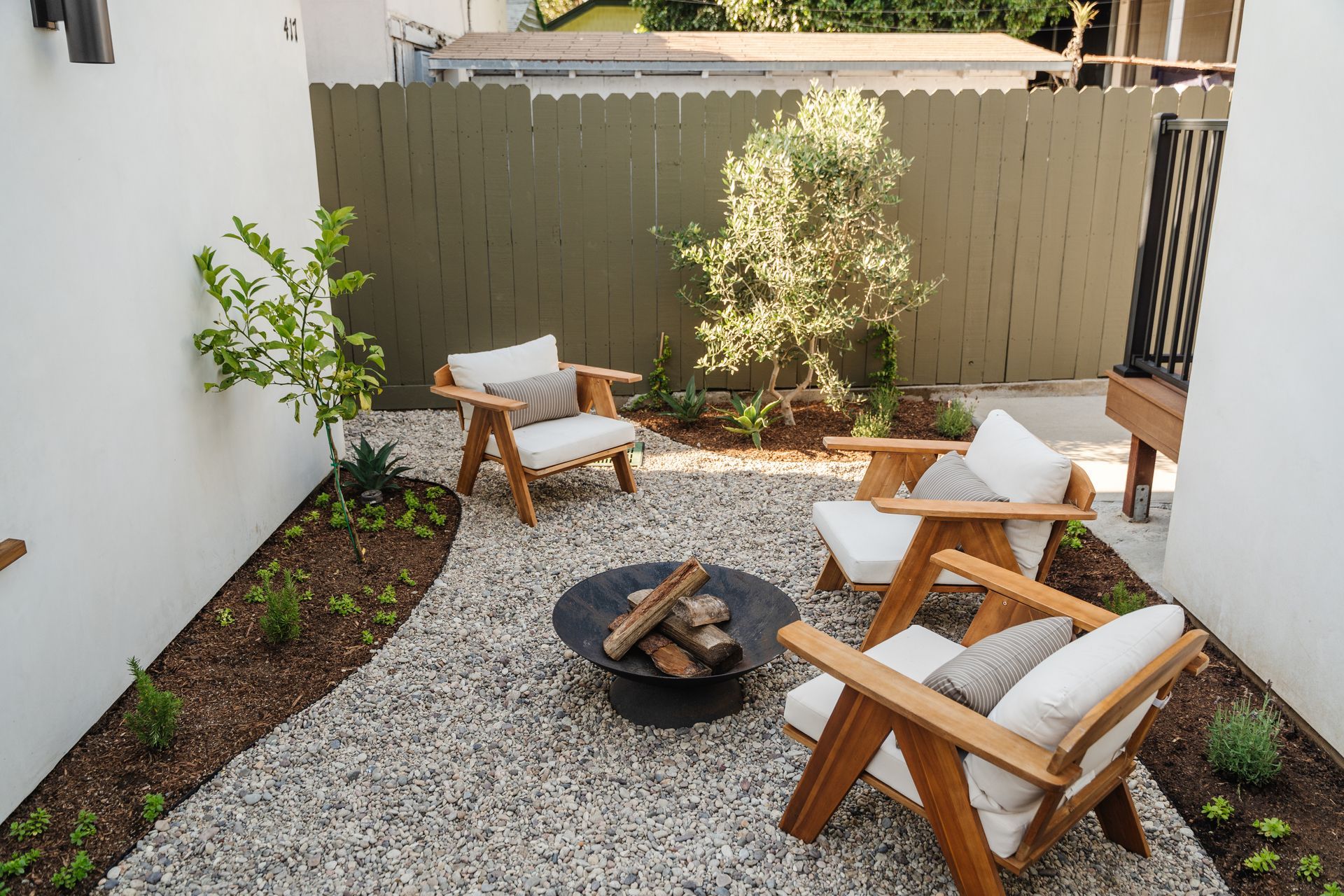
Project Timeline & Phasing Overview
A successful entitlement and permitting process begins well before plans are submitted to the city. Below is a phase-by-phase breakdown of the timeline, tasks, and consultant coordination necessary to guide a project from initial research through to a "Ready to Issue" (RTI) permit status.
1. Pre-Design & Research Phase
Duration: Minimum 1.5–2 months before city submittal
Key Tasks:
- Define client goals, project scope, and desired improvements.
- Conduct detailed zoning research (setbacks, height limits, floor area ratios, overlays).
- Review municipal codes and property-specific constraints (Q-conditions, TOC, hillside ordinances, etc.).
- Identify and review entitlement triggers (discretionary approvals, CEQA issues, etc.).
- Consult with the city’s Planning and Building departments for pre-submittal guidance.
- Establish a pre-development checklist for required consultants and anticipated agency clearances.
2. As-Built Documentation & Site Analysis
Duration: 2–3 weeks (can overlap with Pre-Design)
Key Tasks:
- Coordinate with surveyor to obtain an updated topographic and boundary survey.
- Engage a geotechnical engineer to perform preliminary soil investigations, if required.
- Compile and verify existing conditions via field verification and documentation (as-builts).
- Submit records requests to LADBS for any prior permits, clearances, or violations on file.
3. Schematic Design
Duration: Approx. 2–4 weeks
Key Tasks:
- Develop initial schematic layouts of proposed floor plans and massing based on client objectives.
- Provide multiple plan layout options to refine scope and align with zoning/code parameters.
- Conduct consultations with city departments (Planning, LADBS, etc.) to verify project feasibility and code compliance.
- Adjust layouts accordingly based on feedback and findings.
4. Design Development
Duration: Approx. 2–6 weeks
Key Tasks:
- Finalize architectural design, including floor plans, elevations, and site plan.
- Coordinate with Structural Engineer for structural system design and calculations.
- Engage T-24 energy consultant to perform Title 24 energy compliance analysis.
- Coordinate updates and inputs from surveyor and geotechnical engineers, as needed.
- Prepare all plan sheets required for city submittal: architectural, structural, energy compliance, and site-related documents.
5. Submittal & Permit Approval Process
Duration: Approx. 8–24 weeks (varies by scope and agency review times)
Key Tasks:
- Submit plans to the City for Plan Check.
- Facilitate concurrent submittals to relevant departments and agencies (see below).
- Respond to correction notices and coordinate with consultants to revise drawings as needed.
- Attend plan check meetings or coordinate with the case planner if discretionary entitlements are required.
- Follow through with all agency reviews until project achieves Ready To Issue (RTI) status.
6. Concurrent Submittals (Handled During First Plan Check Round)
Typical Agencies & Departments:
- LADBS (Los Angeles Dept. of Building and Safety) – Main building permit review
- Department of City Planning – Zoning, entitlements (if applicable)
- LAFD (Los Angeles Fire Department) – Fire/life safety review
- LADWP (Water and Power) – Utility clearance
- Green Building Division – Compliance with CALGreen standards
- Bureau of Engineering – Street dedication, sewer connections, street lighting
- Grading Division – For hillside or grading-intensive sites
- Miscellaneous Agency Clearances – Public Works, Cultural Heritage, HCIDLA, etc., depending on project scope and location.
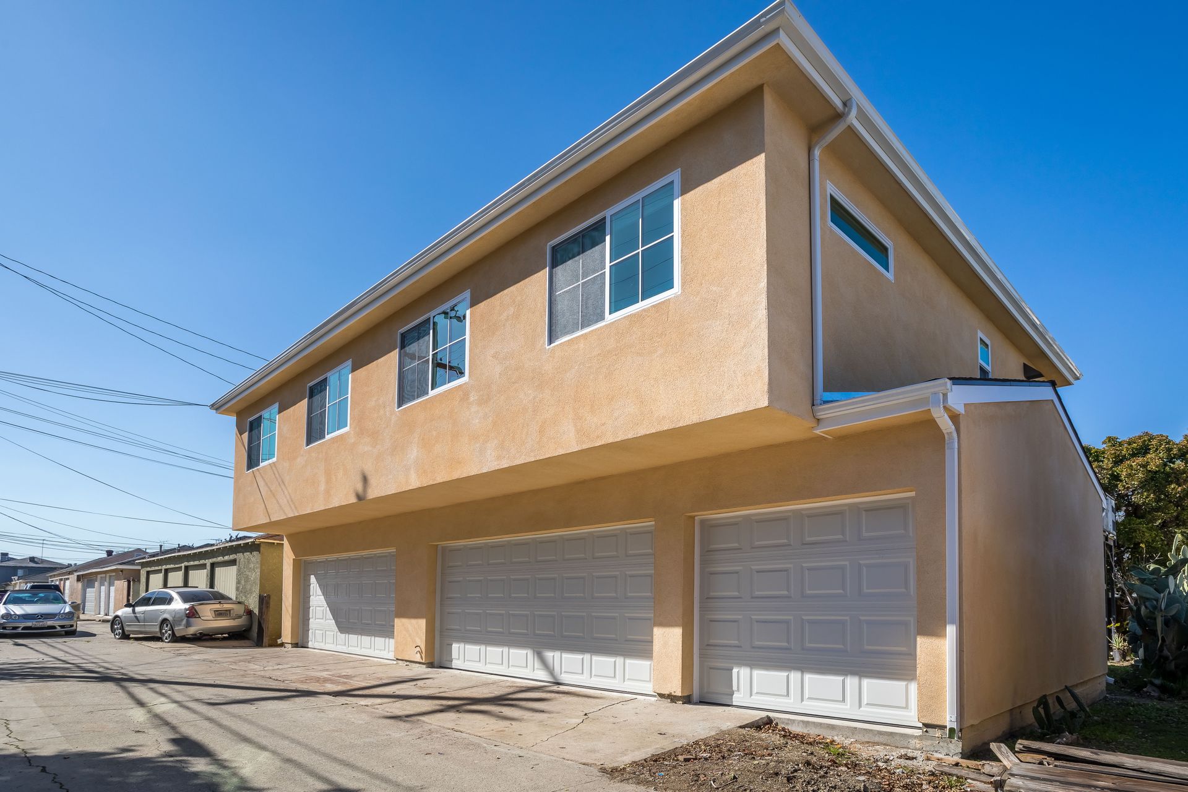
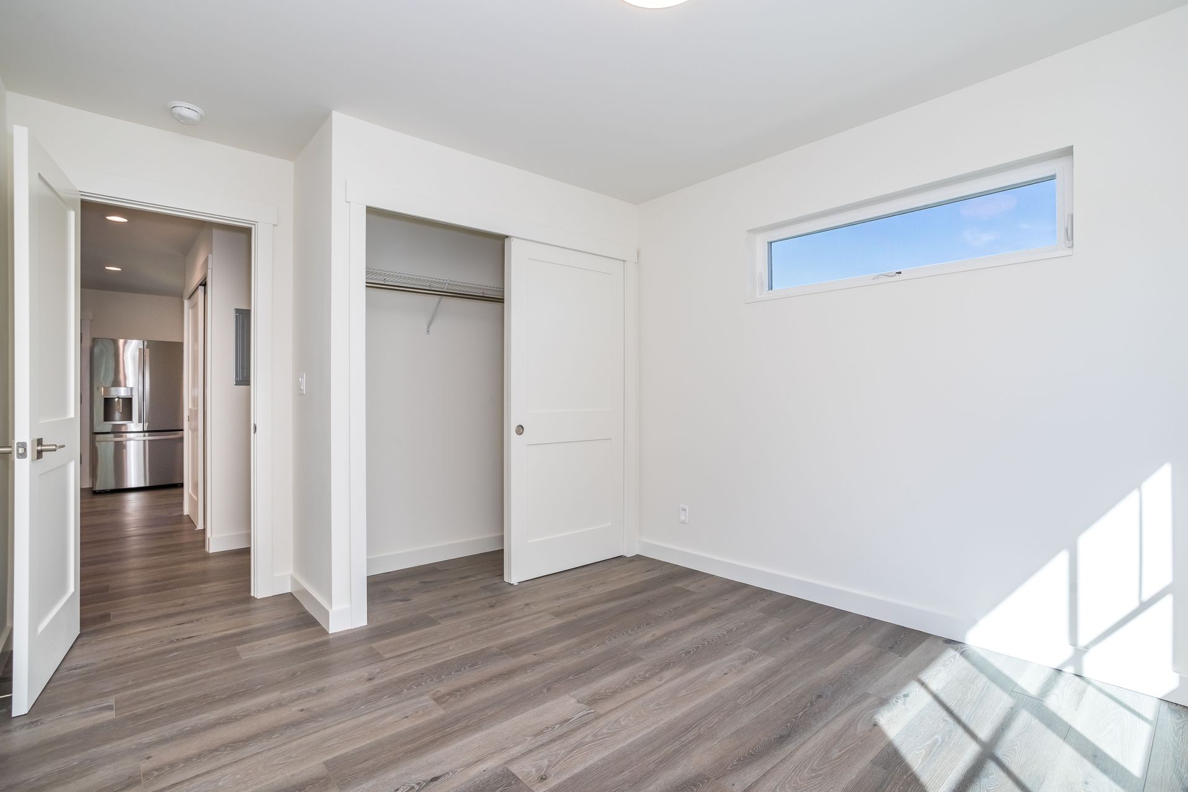

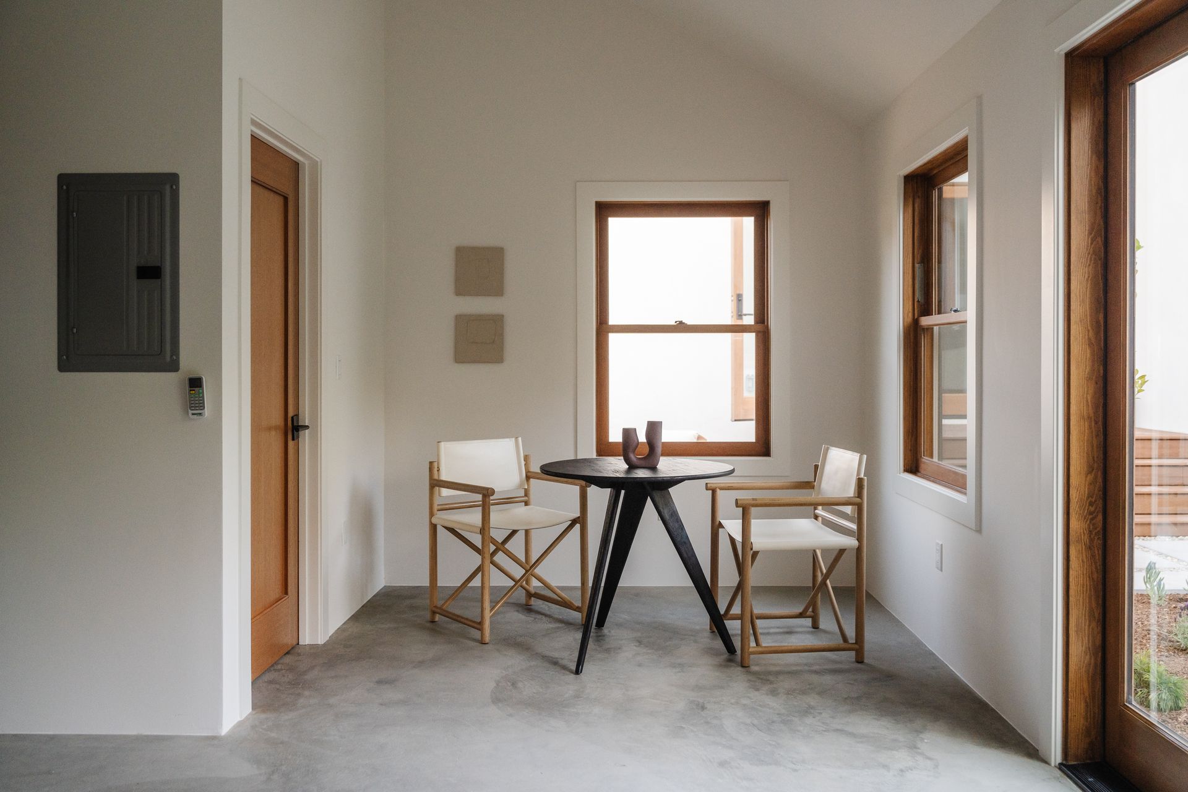
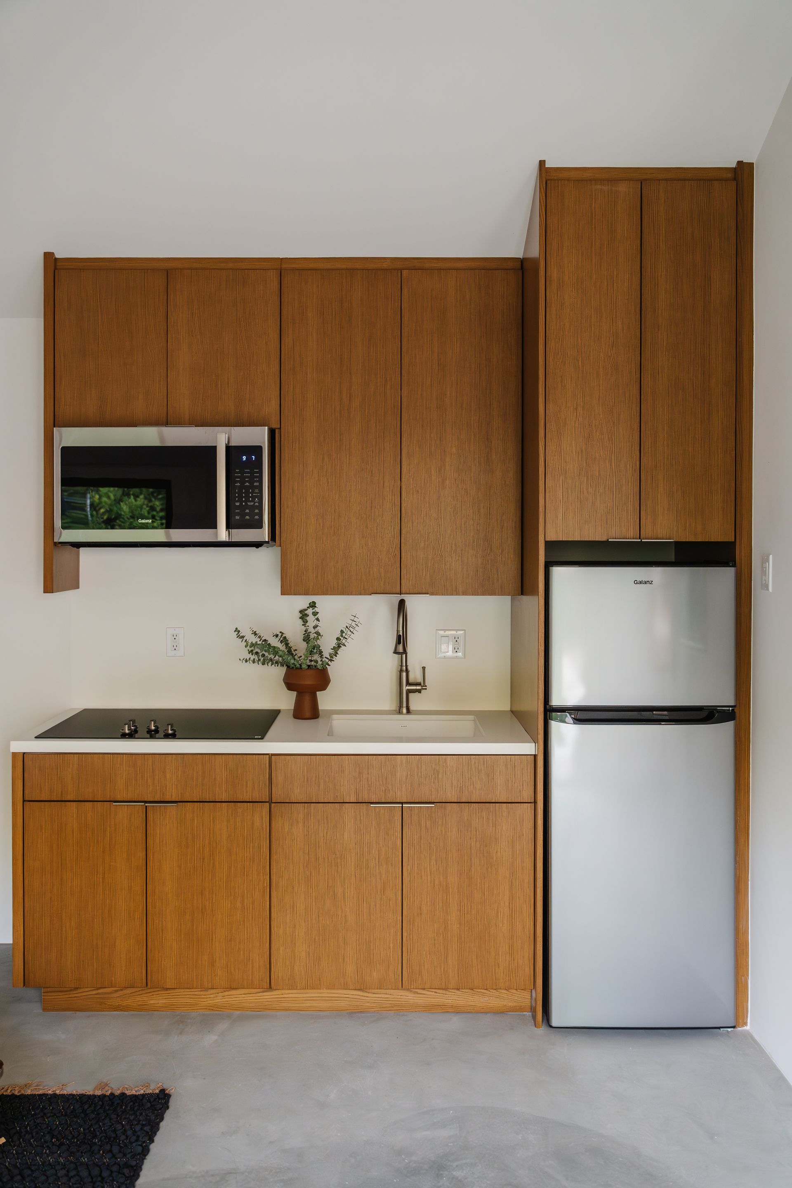

Construction Process Timeline: Single-Family Home
-
1. Pre-Construction & Mobilization
Duration: 1–2 weeks
Tasks:
- Finalize construction schedule and logistics plan
- Site walkthrough and handoff from design to build team
- Utility disconnections arranged (gas, water, power)
- Temporary utilities installed (temp power pole, construction water, portable toilets)
- Safety fencing and signage installed
-
2. Demolition & Site Prep
Duration: 2–4 weeks
Tasks:
- Perform structural demolition of existing home and debris removal
- Dust and erosion control measures implemented
- Rough grading to prepare for excavation
- Verify lot boundaries and set benchmarks
-
3. Excavation & Foundations
Duration: 1-2 months
Tasks:
- Excavate for footings, retaining walls, or basement (if applicable)
- Install formwork and place reinforcing steel
- Underground utilities stubbed out (plumbing, electrical, sewer)
- Building foundation poured (footings, slab, or raised floor system)
- Foundation inspections by city and geotechnical engineer
-
4. Framing
Duration: 3-4 months
Tasks:
- Wood or steel structural framing: walls, floors, and roof
- Sheathing for exterior walls and roof
- Install windows and exterior doors (to “dry-in” the structure)
- Preliminary MEP (mechanical, electrical, plumbing) layout coordination
- Framing and shear wall inspections
-
5. MEP Rough-Ins (Mechanical, Electrical, Plumbing)
Duration: 1-2 months
Tasks:
- Rough-in plumbing lines, electrical conduit/wiring, and HVAC ductwork
- Gas line installation
- Low voltage pre-wiring (data, AV, security)
- Install recessed lighting, electrical panel, and plumbing fixture locations
- City inspections for all systems (rough MEP sign-offs required before insulation)
-
6. Insulation & Drywall
Duration: 2–4 weeks
Tasks:
- Install wall and ceiling insulation (foam, batt, blown-in, or other per Title 24)
- Fire-blocking and draft-stopping
- City insulation inspection
- Hang, tape, and finish drywall (multiple coats, sanding, priming)
-
7. Exterior Finishes
Duration: 2-3 months (often overlaps with interior work)
Tasks:
- Exterior cladding (stucco, siding, stone, etc.)
- Roofing installation
- Paint/stain and exterior waterproofing
- Exterior trim, gutters, and downspouts
- Driveways and hardscape base prep
-
8. Interior Finishes
Duration: 2-3 months
Tasks:
- Install cabinetry and built-ins
- Countertops and tile work (kitchens, bathrooms, laundry)
- Flooring installation (wood, tile, carpet, etc.)
- Interior doors, trim, and hardware
- Painting and finish carpentry
- Install plumbing and light fixtures
- HVAC equipment and thermostat installed
- Final low-voltage equipment setup
-
9. Final Inspections & Commissioning
Duration: 2–4 weeks
Tasks:
- Final MEP inspections (plumbing, electrical, HVAC)
- Smoke & carbon monoxide detectors, safety glazing, egress checks
- Green Building and Title 24 compliance sign-offs
- Final building inspection for Certificate of Occupancy (CofO)
- Systems testing and commissioning (HVAC, water heater, etc.)
-
10. Punch List & Project Closeout
Duration: 2–3 weeks
Tasks:
- Walkthrough with client and architect to generate punch list
- Address outstanding issues and minor corrections
- Professional cleaning (interior and exterior)
- Deliver warranties, manuals, and final as-builts (if applicable)
- Final client orientation and handover
- Release of final lien waivers and close out permits
FAQs: Your Build Process Questions Answered
We hear many questions from homeowners before and during construction projects. Below are a few of the most commonly asked questions about the home construction process.
How long does the home construction process take?
Total timelines can range from several months (for small remodels) to over a year (for full builds)
What permits are required for L.A. home construction?
Zoning, building permits, grading, utility hookups, fire/life safety, and more.
Why choose Elcano’s build process?
With Elcano’s professional construction team, you get a dedicated project lead, clarity at every stage, and expertise with L.A.’s entitlement & permitting.
Why Choose Elcano for Your Construction Build Process?
List of Services
-
Single Point of Contact & Clear OversightItem Link List Item 1
You’ll be guided by a dedicated project lead who manages every phase—from zoning research to final walk-through—ensuring a seamless and streamlined experience.
-
Strategic Approach for L.A.’s Unique TerrainItem Link List Item 2
Whether building in Hollywood Hills or mid-city, we excel at navigating complex permitting processes and hillside requirements.
-
Proven SatisfactionItem Link List Item 3
Clients appreciate our transparency, craftsmanship, and communication style.
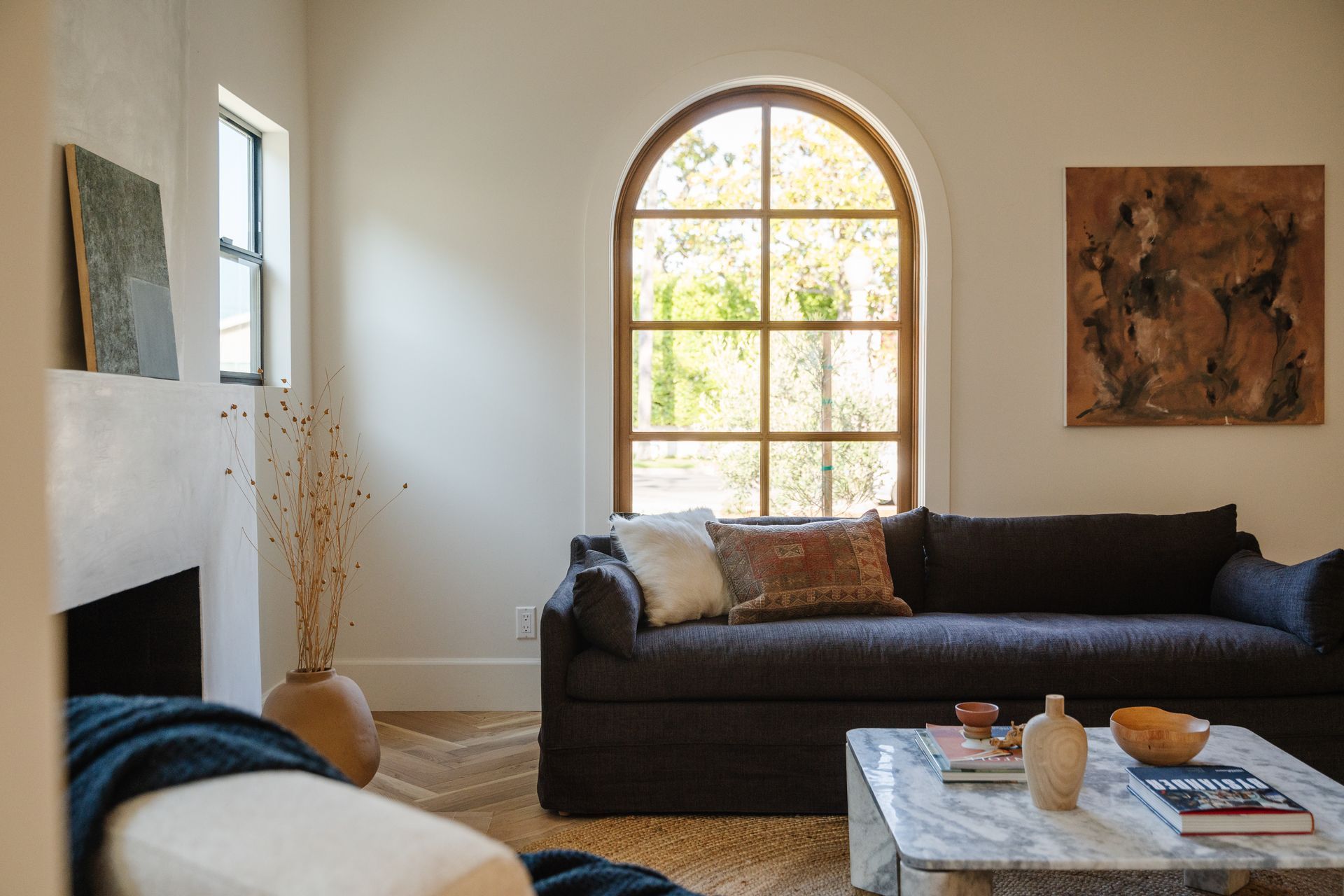
See What Some of Our Clients Have Said About Working With Us
“Elcano Construction went above and beyond! Their professionalism and attention to detail were outstanding. They kept me informed throughout the project and delivered exceptional results on time and within budget. Highly recommend them!”
— Nathan M.
“We have been working with Stefano and the Elcano team for over a year now and cannot say enough great things about our experience. They have been among the most professional and easy to work with construction companies, that we’ve ever worked with! This is even through the extremely stressful times that LA has recently encountered. I highly recommend Elcano Construction!”
— Michael S.
“Stefano from Elcano construction assisted me with an extremely difficult renovation project at my apartment building. He and his team were extremely professional, and we passed all inspections on the first time around. His workmanship exceeded my expectations.”
— Mike W.
Experience Elcano’s Construction Build Process for Your Home Construction Project
Ready to experience a home construction process that’s clear, reliable, and tailored to Los Angeles? Contact us today to begin your journey with Elcano Construction—from vision to Move In.

